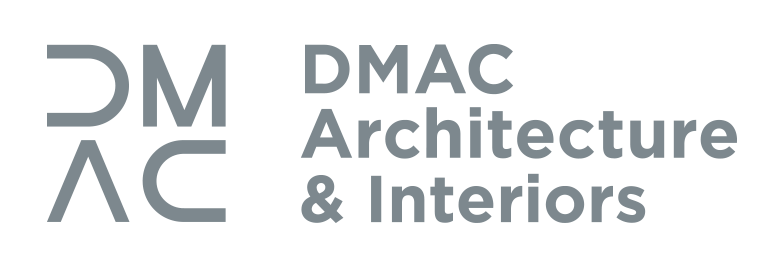CLUBS + HOTELS
Midtown Bannockburn
Bannockburn, IL











Located 30 miles north of Chicago, the nearly 119,000 square foot fitness and indoor tennis destination was transformed from a dated facility into a premier lifestyle club shaped by wellness and offering patrons an elevated, resort-like experience. Included in the refresh is a 32,000 square-foot addition for Midtown branded fitness spaces. DMAC was tapped for this expansion following a recently completed successful rebrand and renovation of its Chicago flagship location, Midtown Athletic Club & Hotel.
The enhanced arrival experience welcomes patrons into a spacious reception area and lobby featuring Italian porcelain tile flooring and wood-clad walls. At the center of the lobby is a bi-level skylit atrium, offering an abundance of natural light. Suspended from the skylight is a custom soft white, fabric sculpture which floats above the monumental staircase to help diffuse light, absorb reverberant sounds, and draw guests up to the second level. Connecting the lobby to the tennis courts is a communal seating area surrounded by a two-tiered, custom bench featuring warm wood and soft cushions. The alcove creates a sense of community and doubles as a pre-function space for private parties in the theater.
The second level is the hub for fitness programming including an indoor turf field, HIIT area, as well as strength training, boxing, performance training, and cardio fitness spaces. The café was reconfigured for more seating including a spacious lounge area where members can relax, connect, work or re-energize with a bite to eat. Further integrating the Midtown brand, the design cultivates clear intuitive wayfinding by choreographing movement throughout the distinct spaces in order to accommodate different approaches to exercise, fitness, and relaxation.
To compensate for the lack of ceiling height in the original building, drop ceilings were removed, ductwork was exposed, and the visible ceiling area was painted a warm gray to reflect more light into the space. Skylights were also added to bring in natural lighting, further contributing to the wellness component of the facility.
“The overall design scheme was based around the notion of a resort in the suburbs,” said Dwayne MacEwen, Principal and Creative Director of DMAC Architecture. “We want the property to exemplify a resort-like feel. This starts from the moment you step into the club, where guests will feel a sense of arrival. The design recognizes every touch point, view and sound that will impact the guest experience.”
























































































